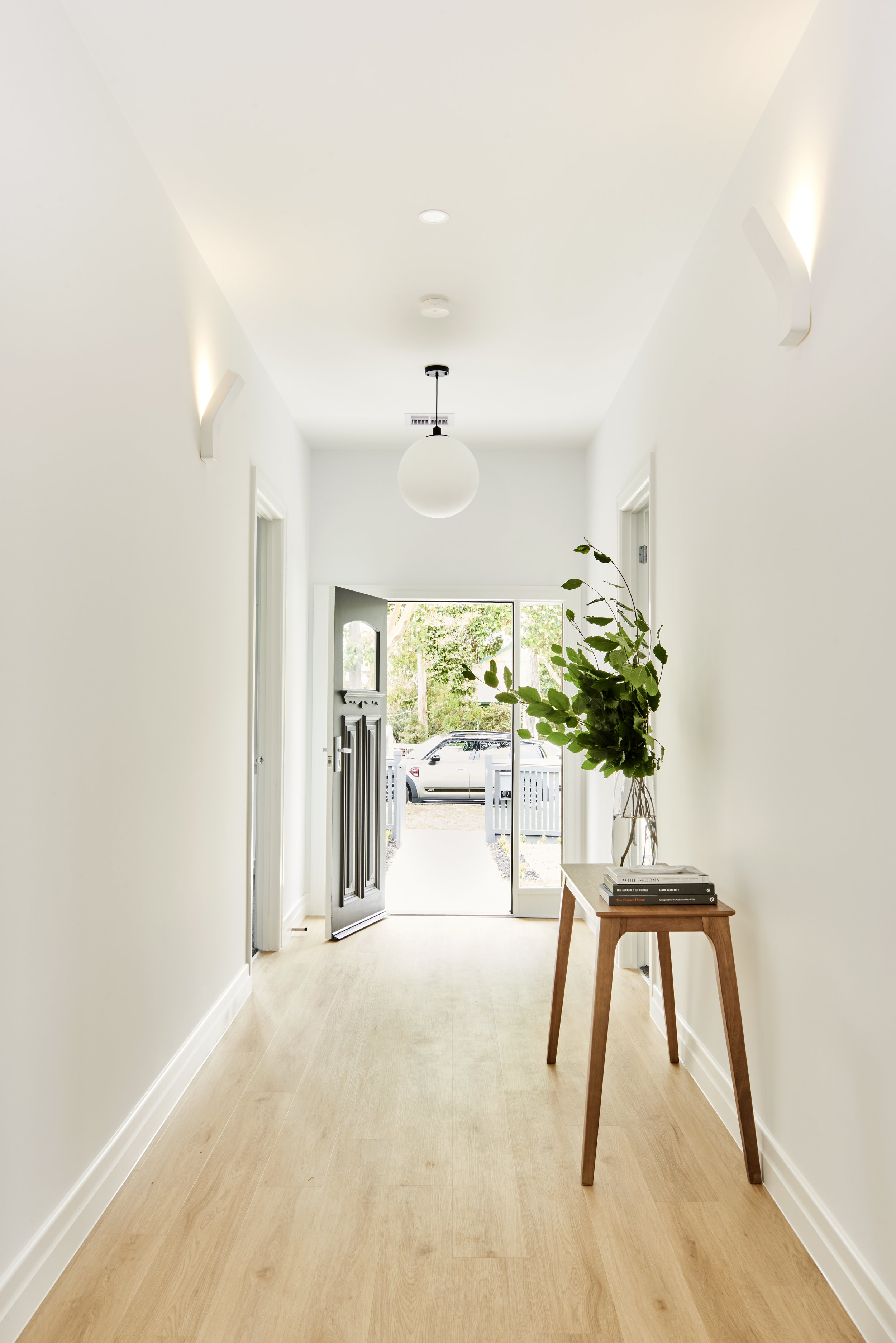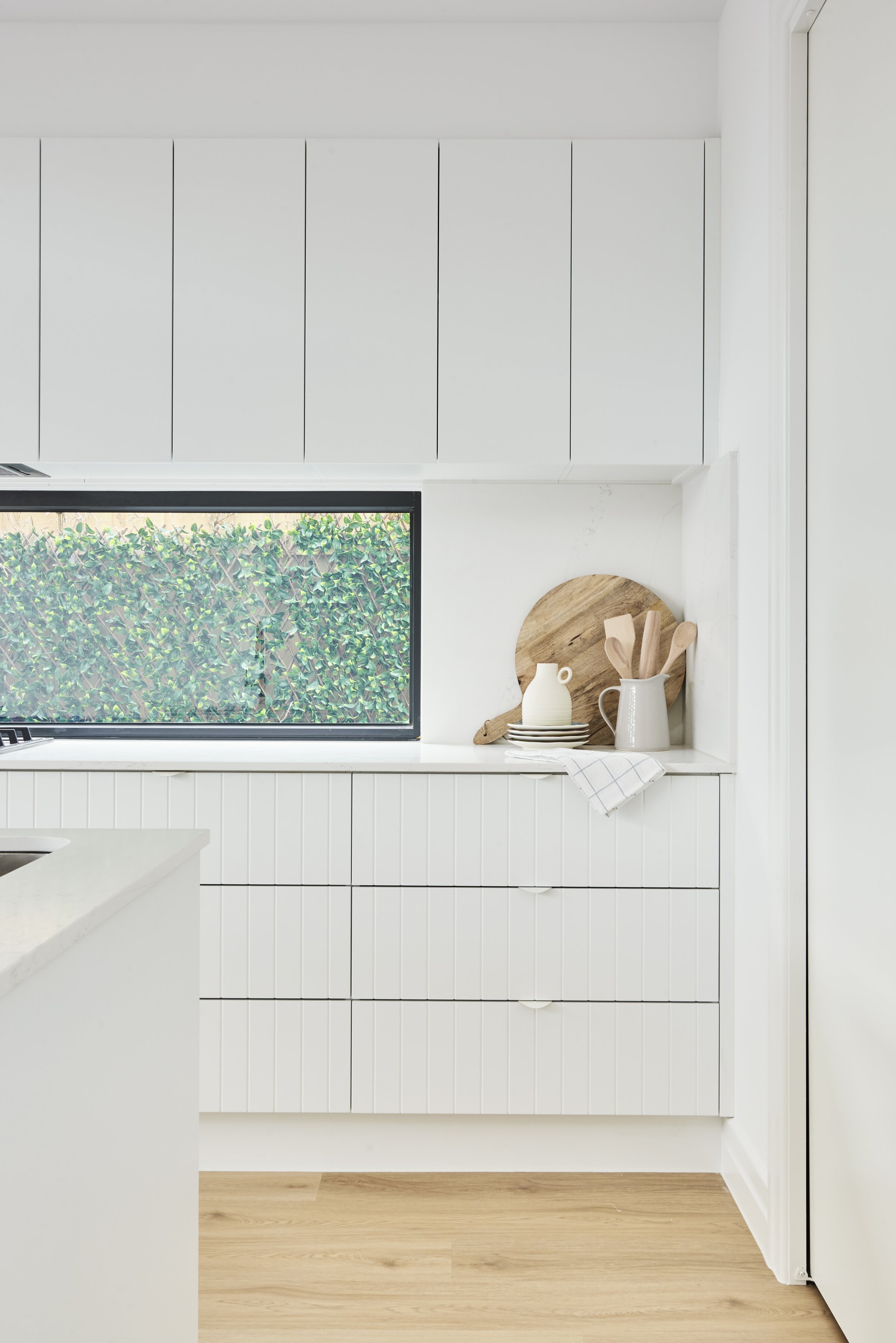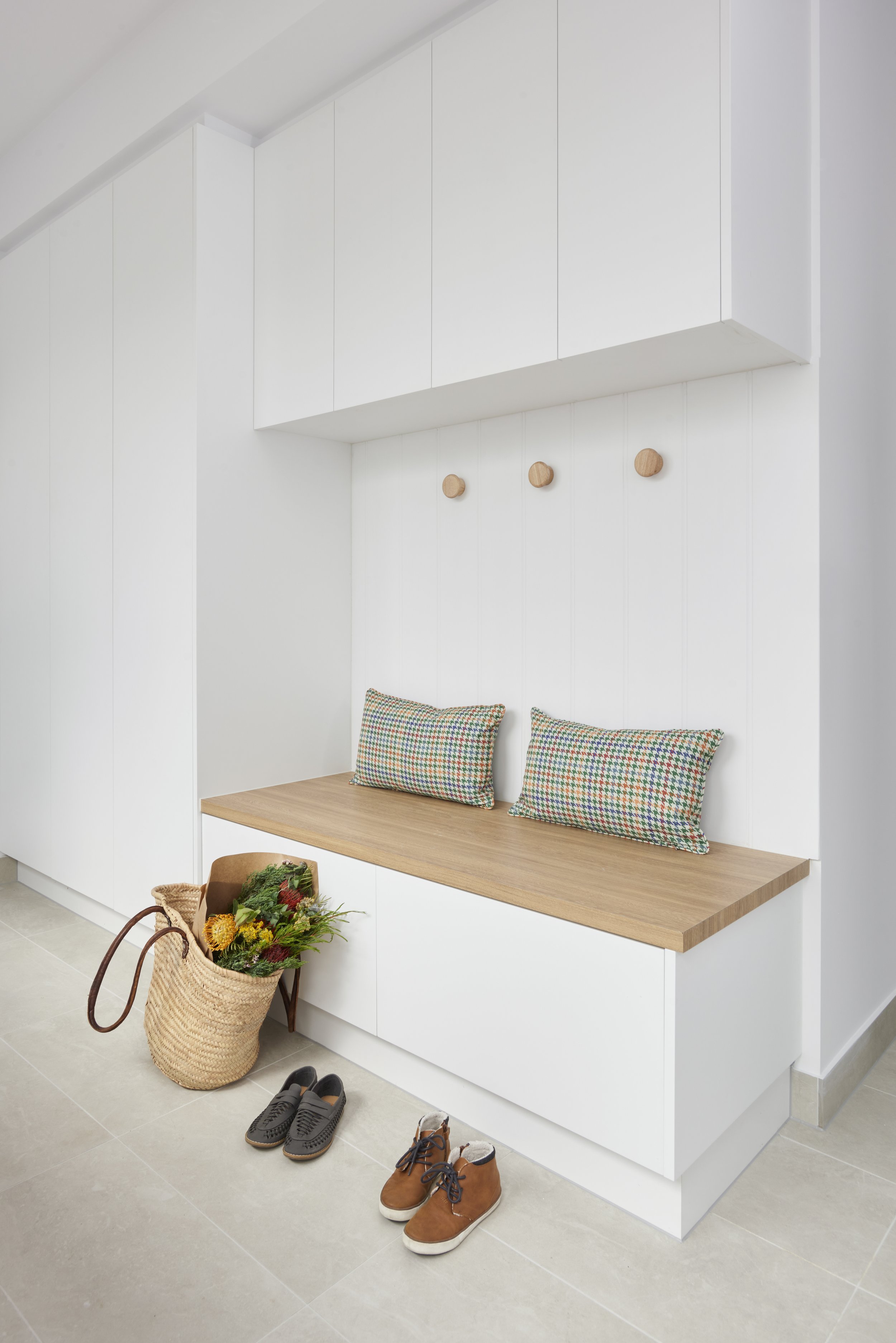Thornbury Residence
Merging the 1920’s era proportions with a contemporary extension, the Thornbury Residence seamlessly blends the old and the new. This California bungalow has been pared back to meet the demands of modern family living.
The interiors have been designed to reflect the home’s location, nestled within this suburban tree lined street, we wanted to extend that warm welcome from footpath to entry. From the wide entrance hall, leading through to the spacious kitchen, with its curved details and lofty ceilings, the space feels airy and refined. An abundance of light streams through the living glazed doors’, where seamless access to the alfresco deck facilitates indoor/outdoor entertaining.
A new property with a lived-in look was achieved through the use of soft, neutral tones, oak floors, shiplap joinery and subtle touches of colour.
















